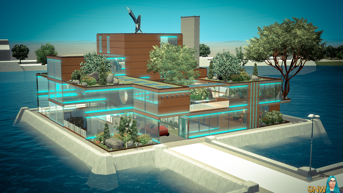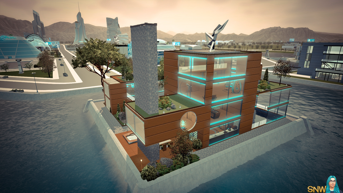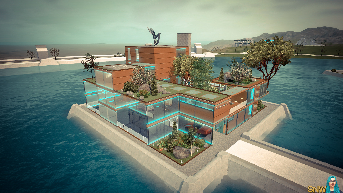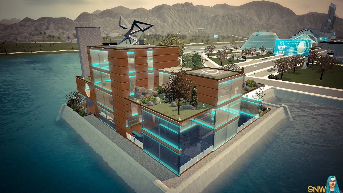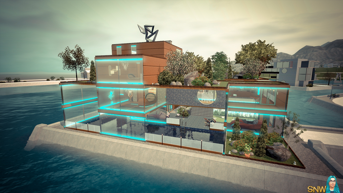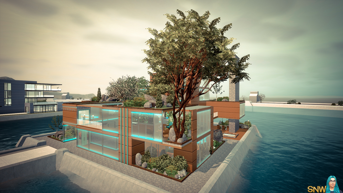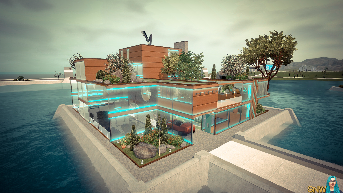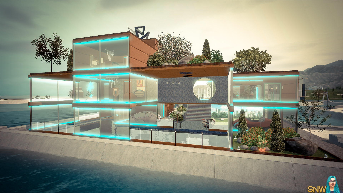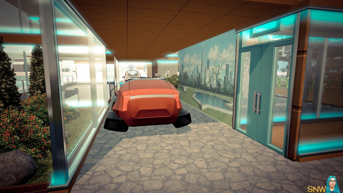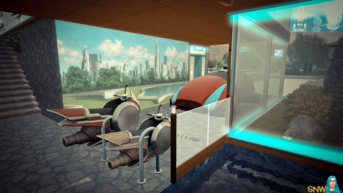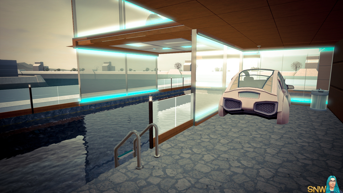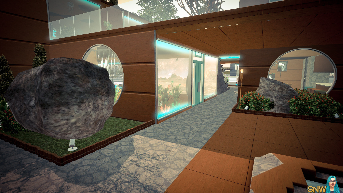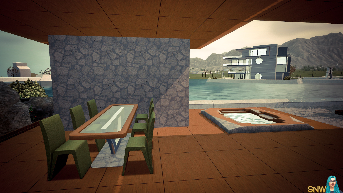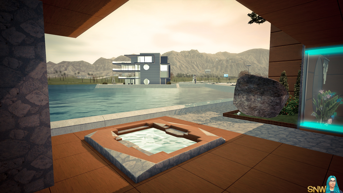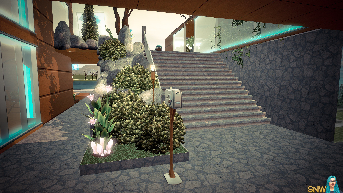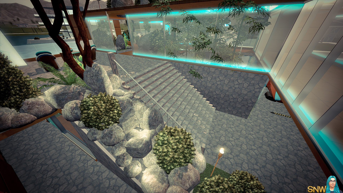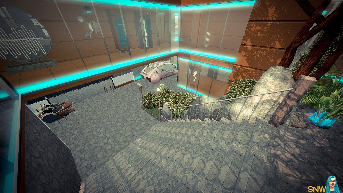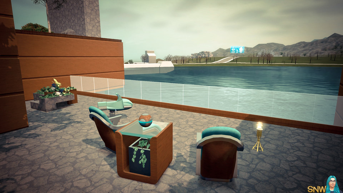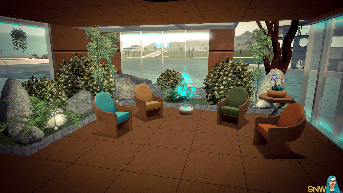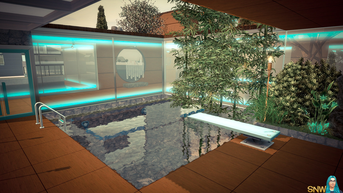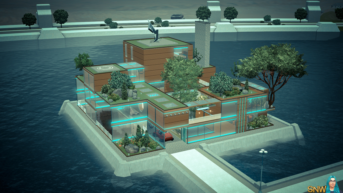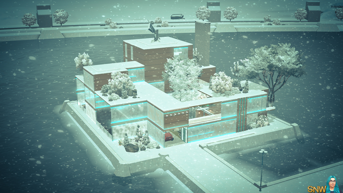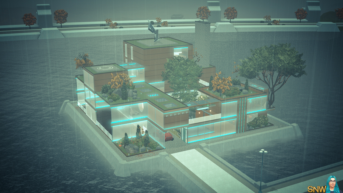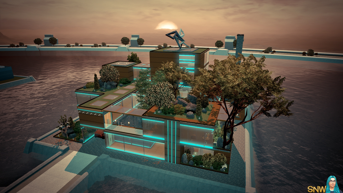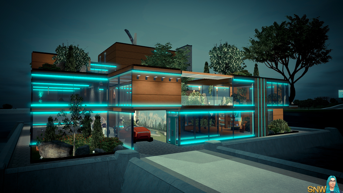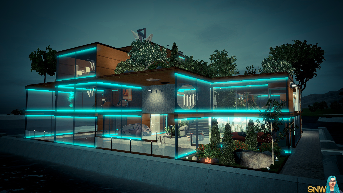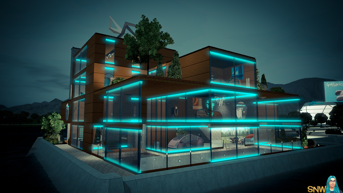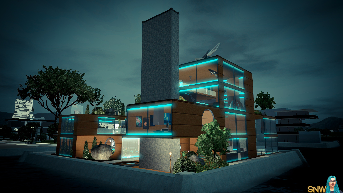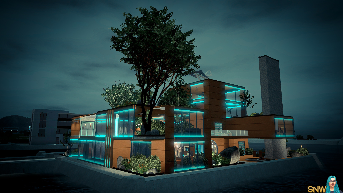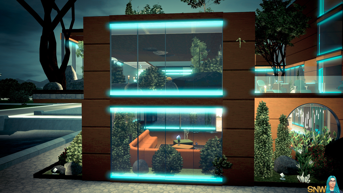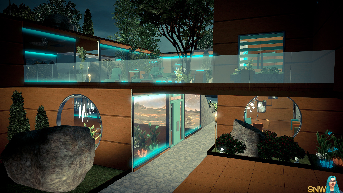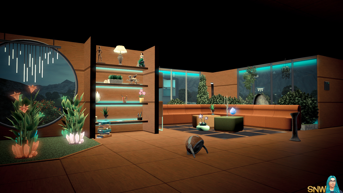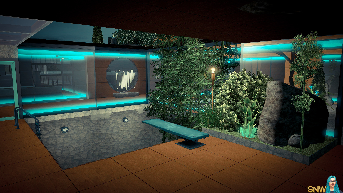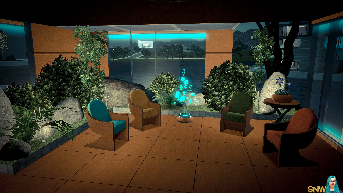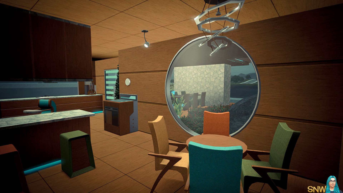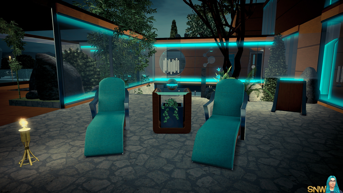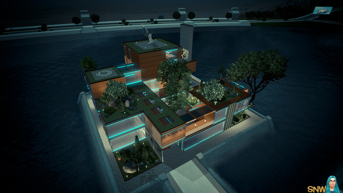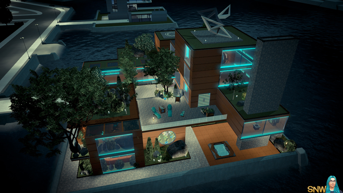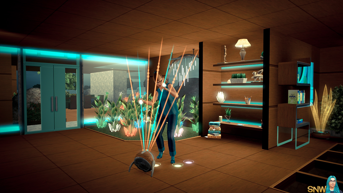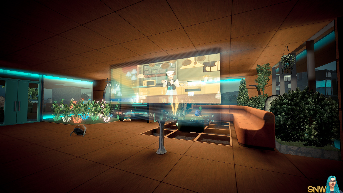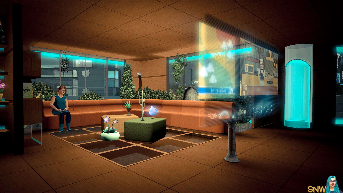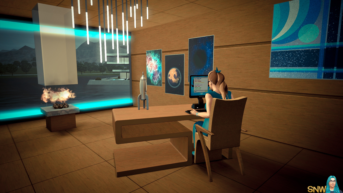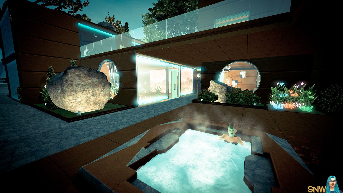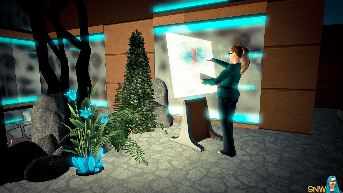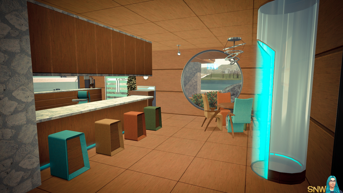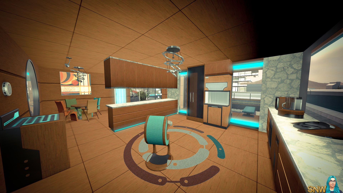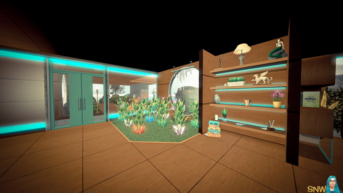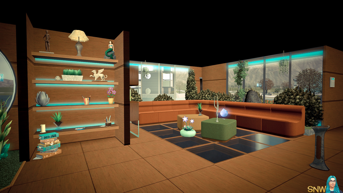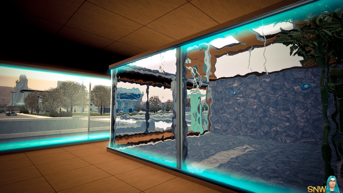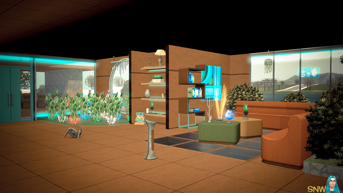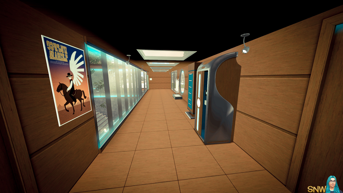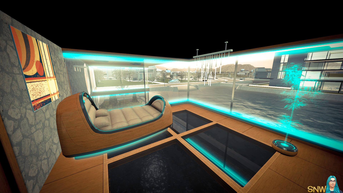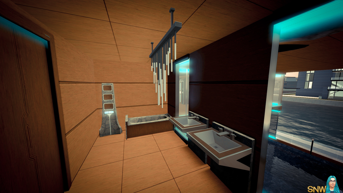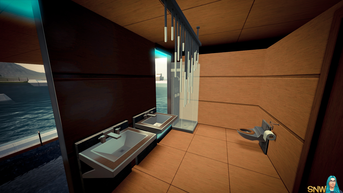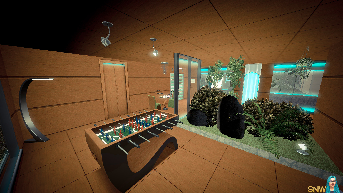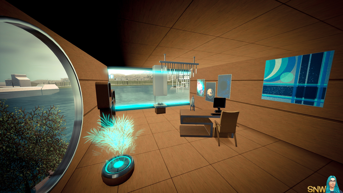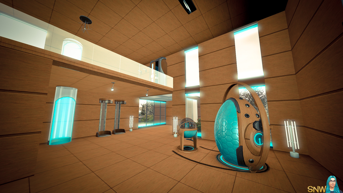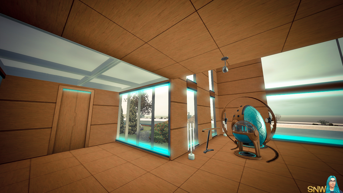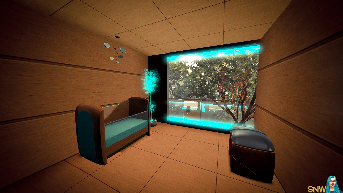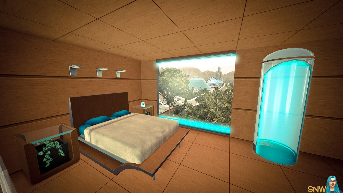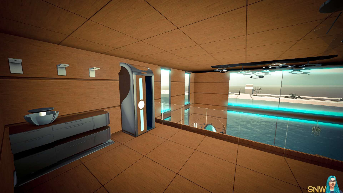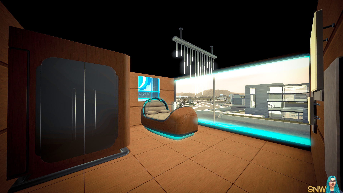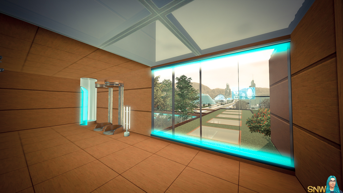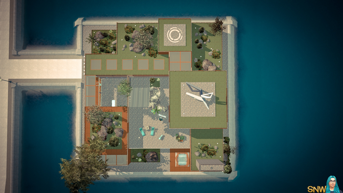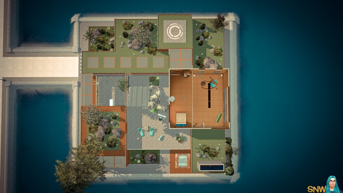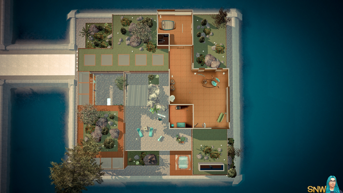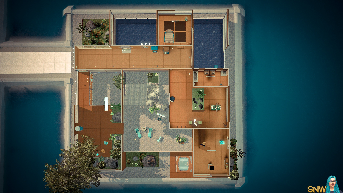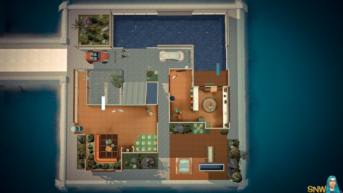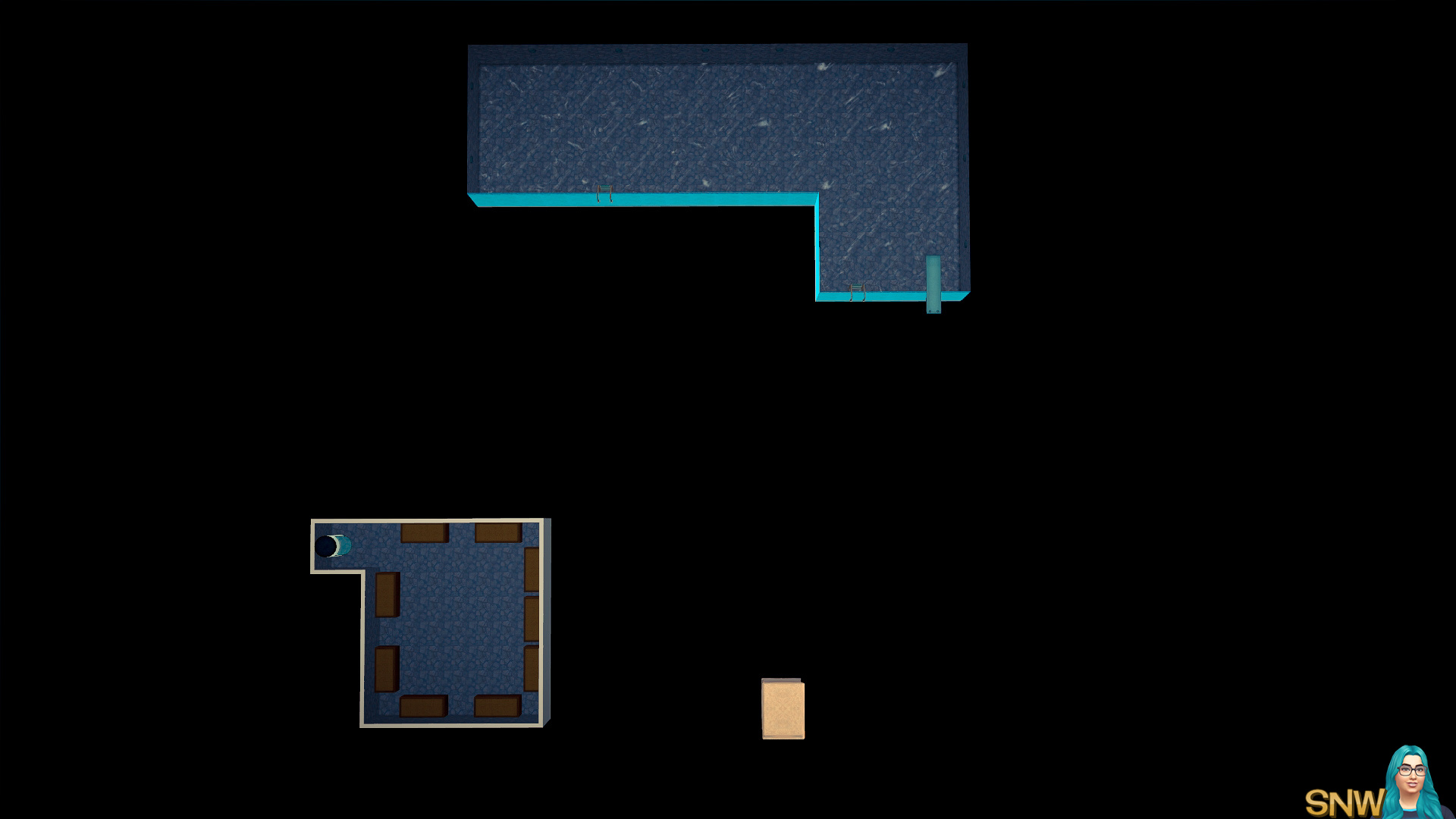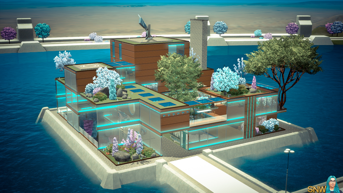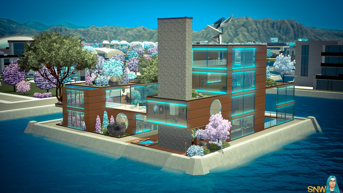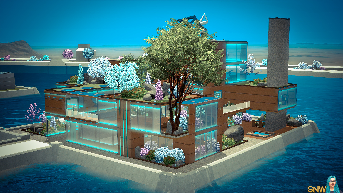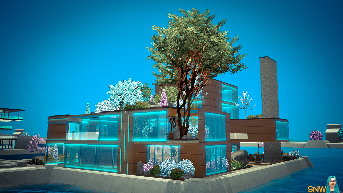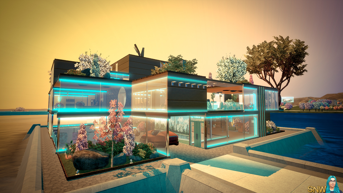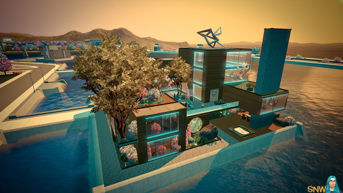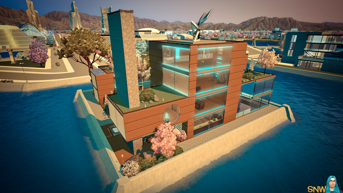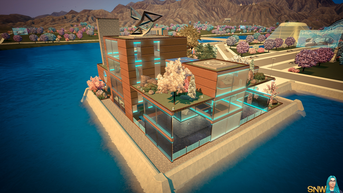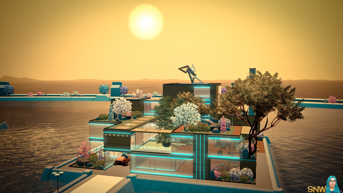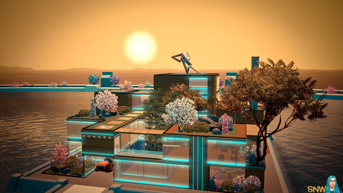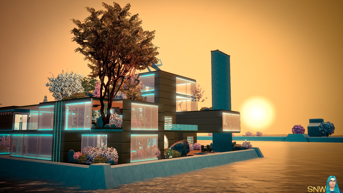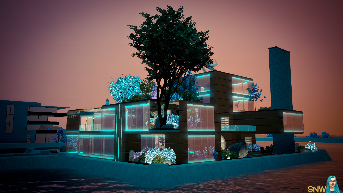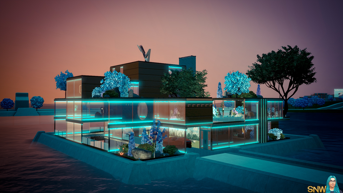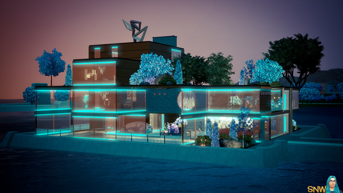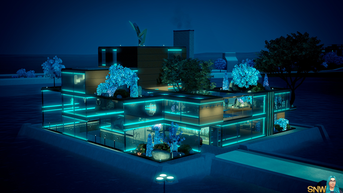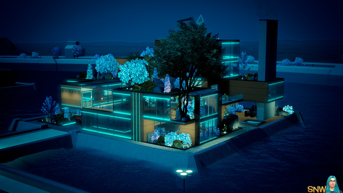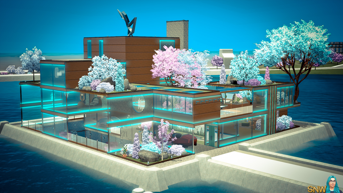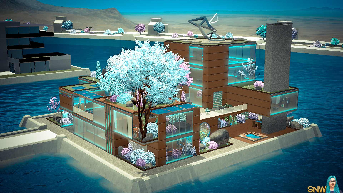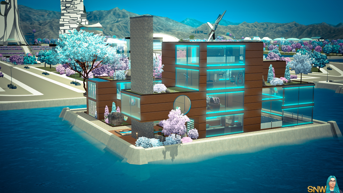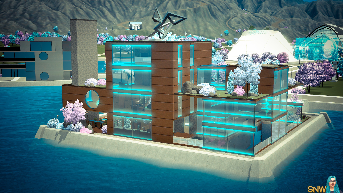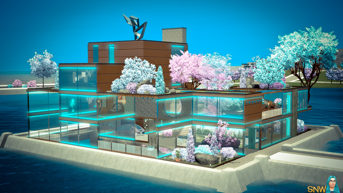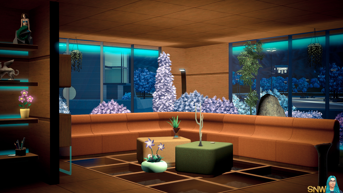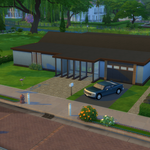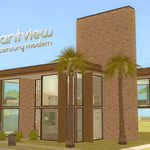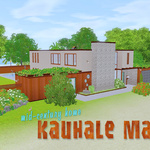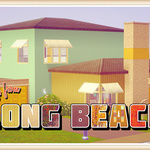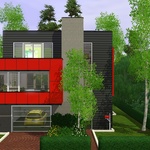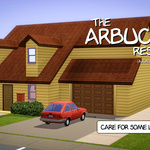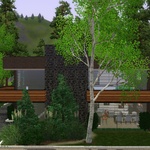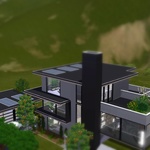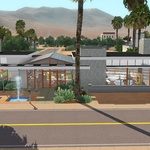Futuristic Mid-Century Modern
Creator:
I replaced the lot at 1330 Wet Basin Bend. If you want the perfect views with the water, place the lot on that location!
Another mid-century modern house. But this time, it's a mid-century modern house made for the future. This house is a perfect fit for Oasis Landing. So it's not all white like the rest of the houses... It has clean and hard lines. It's made from stone and wood. You should see the house at night. A real beauty to live in!
When you enter the lot, you can walk through the car port. The car port has room for 2 cars and 2 bicycles. When you buy the lot, there are already 2 hover cars placed on the lot, as well as two hover bikes (including one for kids). You can go into the living room, go upstairs to a terrace, to to the kitchen or go to the back which has another terrace.
The living room has a lovely seating area with a modular sofa. In the seating area you can look down, to the basement. From the seating area you can either look at the huge holographic television, or you can look at the upstairs pool. Behind the sofa there are several rocks and shrubs to make it a greener place. In the other corner you'll find more greens, crystal plants to be precise. There are more crystal plants outside. The living room is equipped with a nice modern holographic tv, a modern stereo, shelves to store all the clutter, and a neat bookcase. There is also a holographic wall, a rhythm-a-con laser instrument, jet pack, and a hover board ready to use. Finally you'll be able to travel upstairs or downstairs to the basement using the elevator. In the basement you can store/display items.
When you go upstairs you can see a nice terrace with wooden floor tiles. Again there's lots of green behind the seating area. And of course the pool I mentioned earlier. From the terrace you can either go to the stone terrace, or go inside. The stone terrace has an easel, two recliner chairs, end table with new computer and more scenery. The recliners have a nice view over the surrounding water. From the stone terrace you can go inside, or downstairs with the stone stairs and you'll end up under the car port again. If you continue walking to the back of the kitchen, you will find a 6 person dining area, and a hot tub.
Downstairs again, in the kitchen. There is everything you could possibly need, including island counters, a high chair for the little ones, and a 4 person seating area. From the kitchen you can go to the second pool. This covered pool is pretty large. The elevator in the kitchen will bring you upstairs. Upstairs you can play futuristic chess and foosball. There are more shrubs and rocks in this room, to bring the outdoors inside! The first floor is the only floor that has a full bathroom with a normal toilet, normal shower, normal bath tub, two sinks and a Tardisian sonic shower if your future Sims aren't into that old fashioned way of getting clean.
Next is the study. The study is a nice large room with a nice view on the left and front. Your Sim can work or play on the computer while enjoying the warmth of the fireplace and the lovely view over the water outside. On the first floor is a nice bedroom with a view over the large water outside the lot. But you can also see the water underneath the room, as there are transparent floors in the room. And under the bedroom is the large pool! The room has a dream pod and a modern bookcase. It's pretty minimalistic. Right around the corner in the hallway your Sims can enjoy the all-in-one bathroom, or use the dresser to get changed into another outfit.
The second floor can be reached by elevator. And it has another bedroom, which is located on top of the bedroom I just described. This one doesn't have transparent floors due to privacy reasons? Haha. But there are lots of big windows to enjoy the environment. Furthermore this room does have an on-suite all-in-one bathroom, and a big dresser. Oh and the one thing that makes it a bedroom in the first place of course: it has a dream pod. Outside the bedroom there's an area with a plumbot workstation, two plumbot charging stations and a loveseat. Through there you can reach the nursery.
With the elevator you can go to the top floor, which is a loft like room. You can look down on the plumbot workstation. The "loft" has a normal bed with night tables, a dresser and another all-in-one bathroom.
The entire lot is decked out with rocks, shrubs and trees. Both on the terrain and the roofs. On the top floor you can see a nice modern statue which really completes the house. In the dark the windows stand out with their sci-fi blue lights. For your enjoyment I added some screenshots taken in other seasons and in the Utopia view of Oasis Landing as well.
